Property Media
Popup Video
property gallery
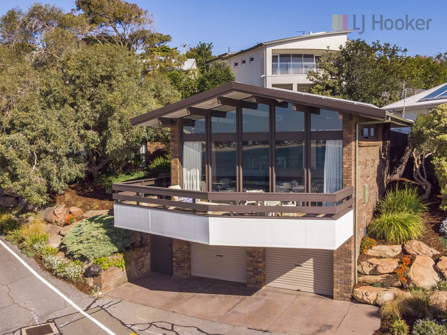
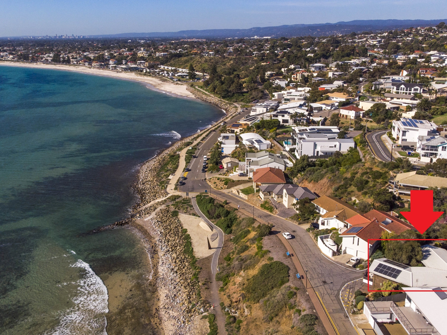
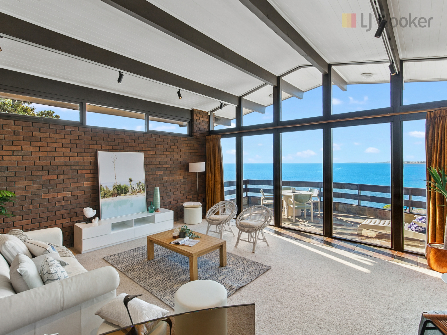
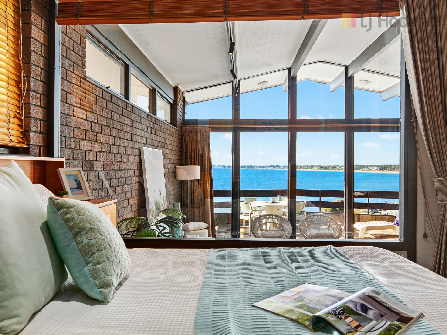
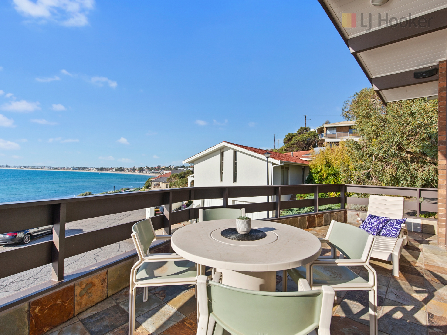
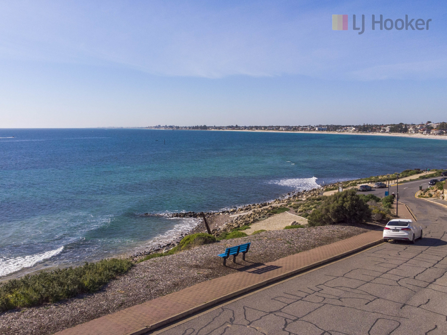
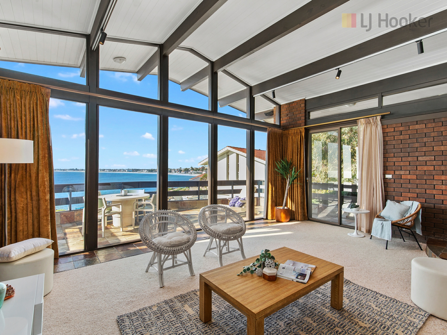
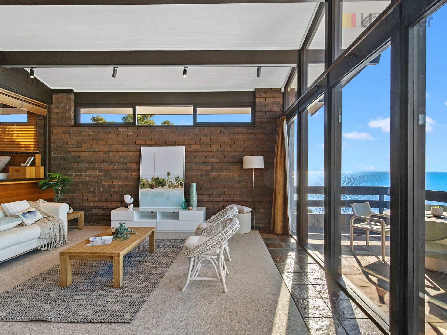
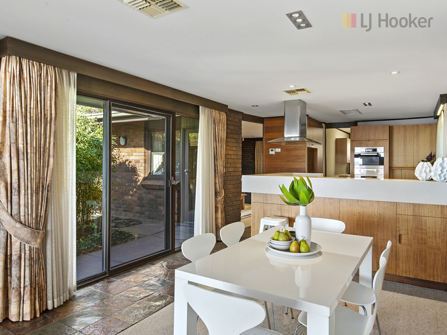
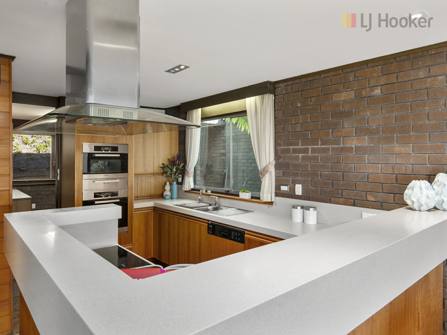
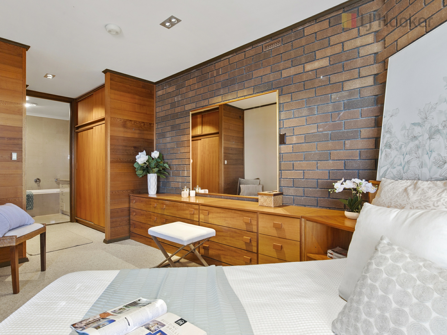
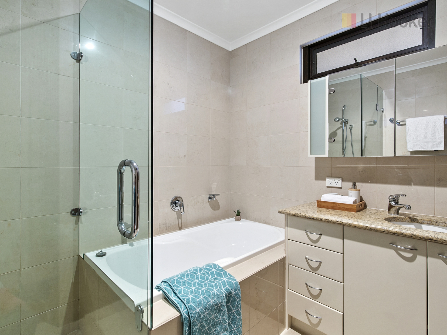
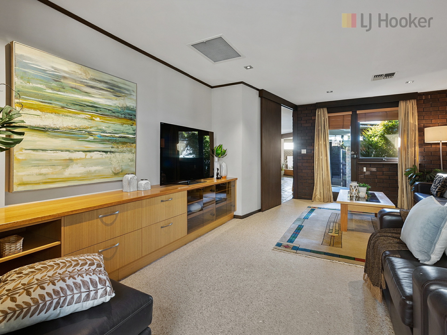
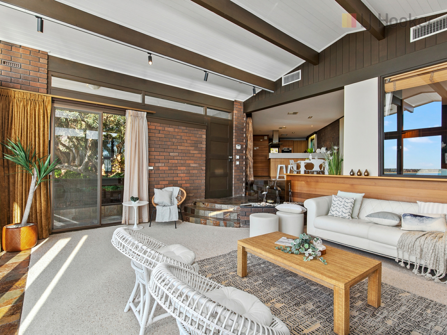
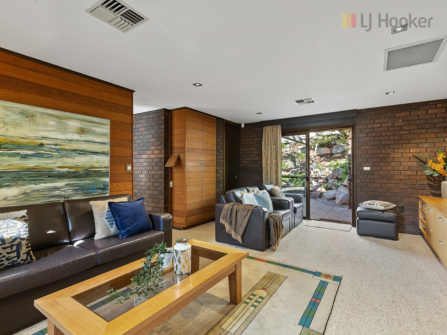
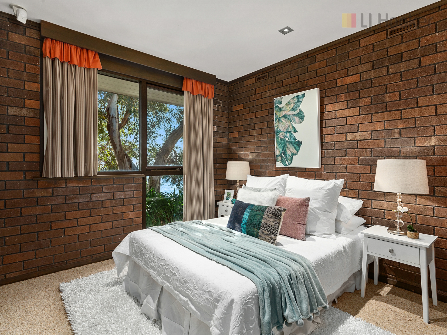
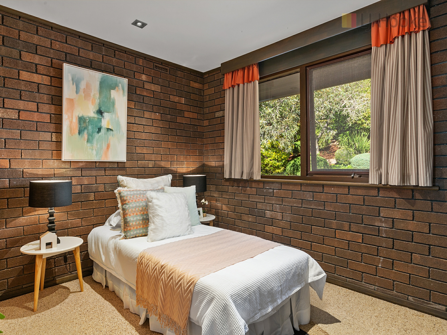
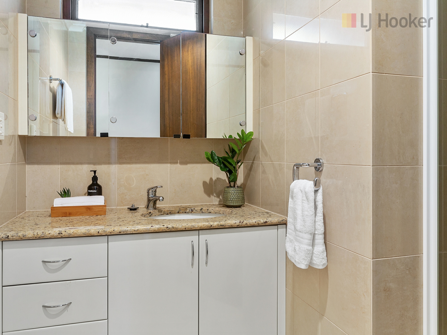
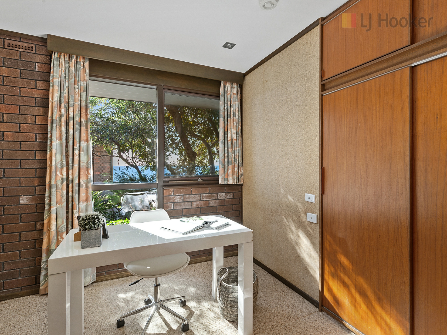
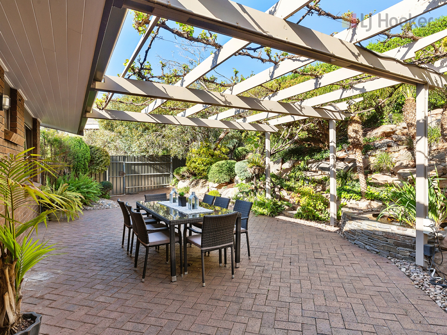
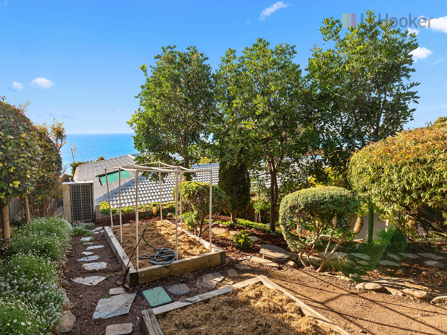
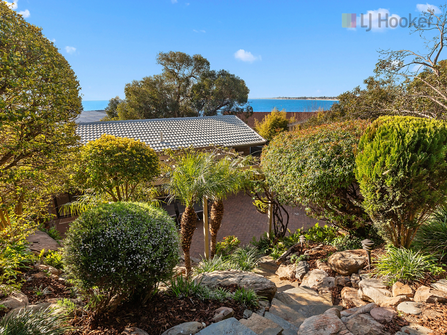
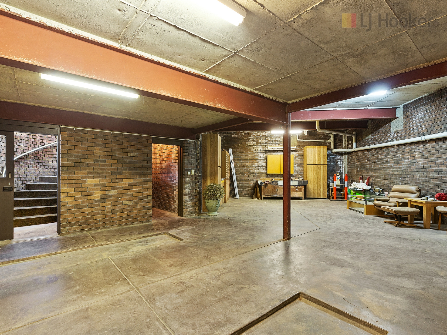
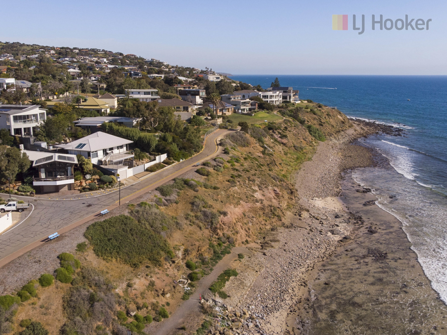
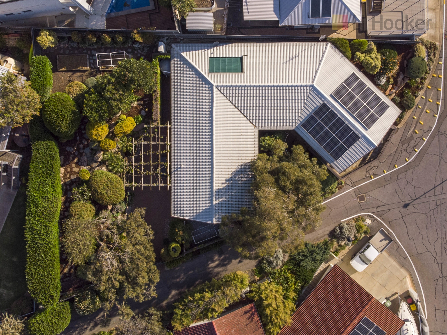
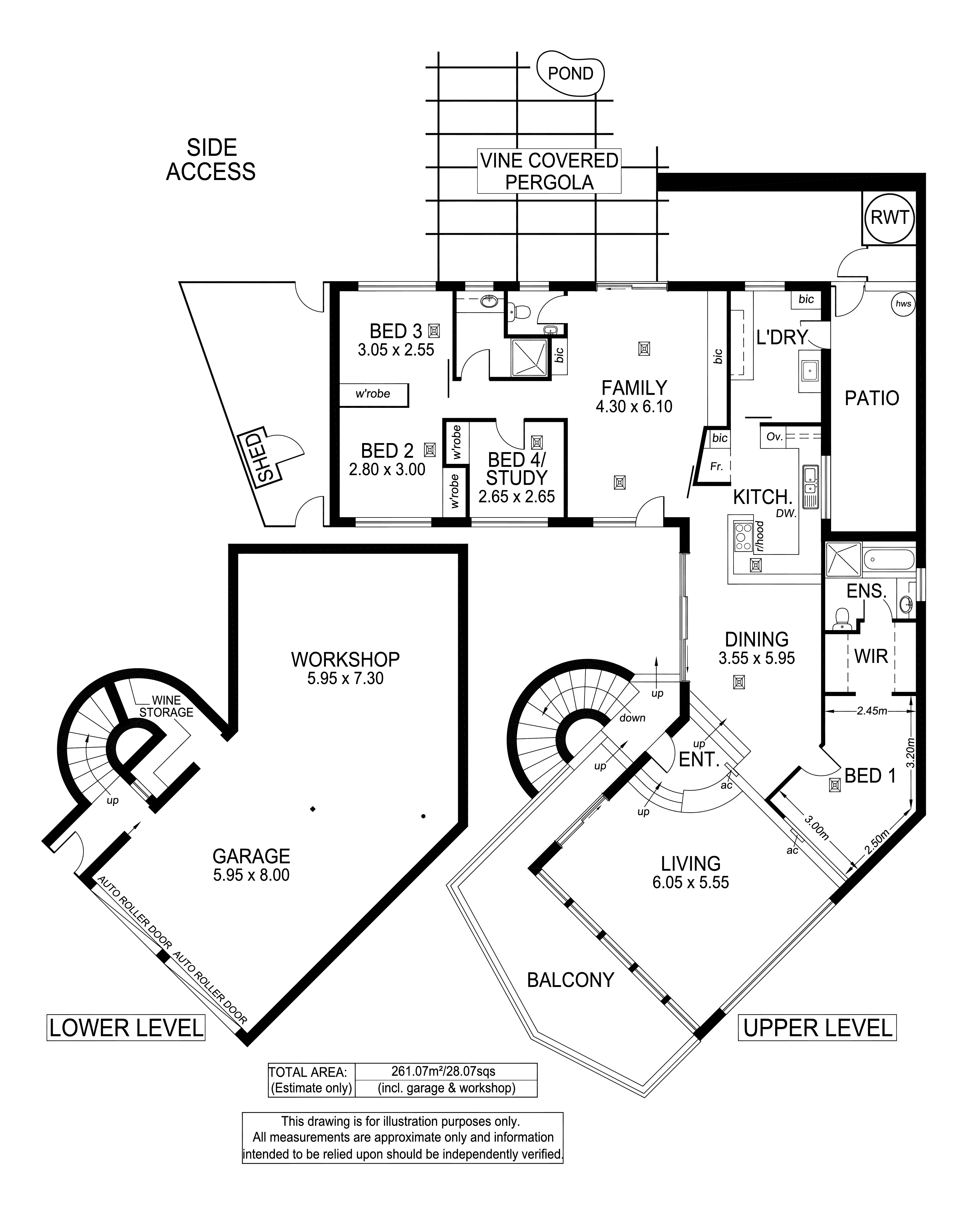
Property mainbar sidebar
Property Mainbar
7 Esplanade, MARINO
Sold For $1,520,000
Property Mobile Panel
For Sale
Property Details
Property Type House
House Size 261m²
Land 747m²
Final Open Saturday 3:30-4:00pm Saturday 10th October
Unrivalled Beachside Living Here!
Long term owned and lovingly maintained this Architect designed family home offers a rare and unique buying opportunity at this prestige seaside location.
With an uninterrupted, true northerly outlook along the beach and Gulf St Vincent, the property has been upgraded over recent years and offers some 9 main rooms of living yet retains many warm original features such as exposed brick and planked cedar internal walls, durable slate floors, and lofty ceilings.
A versatile floor plan includes 4 bedrooms with the main bedroom/parents retreat boasting a stunning beach outlook through its glass window wall!
Relax in the light spacious formal lounge living room and enjoy the warm winter sun and year round view of waterfront & beach activity. The quality kitchen and adjoining dining area allow for both formal and informal entertaining, and the spacious rear media/family room and second bathroom service the three additional bedrooms.
The jewels in the crown include stunning rear landscaped gardens and patio entertaining area plus huge front 4 car garage/workshop, ideal for boaties and hobby enthusiasts.
Simply relax, move in and enjoy the property as is or consider in time adding your own personal touches to this unique property.
Features we love about this property
- Original Architect Design
- Breathtaking panoramic views from all front rooms
- Lofty ceiling, exposed timber beams and brick walls to lounge room
- Front slate floor and 180 degree views from front balcony
- Bedroom 1 with twin walk through robes, modern full size ensuite bathroom and unique picture window outlook to beach
- Separate formal dining area with sliding door to patio garden area
- Upgraded timber kitchen with as new Miele induction hotplates, fan forced oven, plate warmer and microwave tower, plus dishwasher and Smeg rangehood.
- Attractive (light Autumn) slate floor to main foot traffic areas
- Daikin ducted reverse cycle air conditioning throughout
- Comprehensive 20 panel Sola energy system including battery storage
- Rear Family/Media room with built in cabinet and sliding door to patio
- Modern main bathroom to the rear plus second WC
- Bedrooms 2 and 3 flexible with divider robe
- Bedroom 4 with versatile study option
- Stunning rear patio entertaining area with vine covered pergola and clay brick pavers
- Rear double gates allowing side laneway access
- Substantial rock scaped retaining wall fully vegetated with slate pathway access to additional upper level gardens
- Imposing 4 car hightop garage/workshop with auto roller door access
- Spacious wine store utility area off main garage
- Just metres to coastal walkway, swimming beach, Surf and Sailing Clubs and handy to City-Seaford train.
Property Details
Certificate of Title: Volume 5179 Folio 98
Zoned: Residential/Hills Policy Area 11
Council Area: City of Marion
Year Built: 1972
Council Rates: $3746.40 Per Annum
Water Rates: $294.73 Per Quarter (excludes use)
The vendor's statement may be inspected at 76 Oaklands Road, Somerton Park for 3 consecutive business days immediately preceding the auction; and at the auction for 30 minutes before it starts.
For further information please contact Phil Rogers.
Visit www.glenelg.ljhooker.com.au to view other LJ Hooker Glenelg Listings.
RLA 182909
Features
- Balcony
- Outdoor Entertaining
- Built-In-Robes
- Dishwasher
Property Brochures
- RLA 182909
- Property ID MARGW0
property map
Property Sidebar
For Sale
Property Details
Property Type House
House Size 261m²
Land 747m²
Sidebar Navigation
How can we help?
listing banner
Thank you for your enquiry. We will be in touch shortly.

